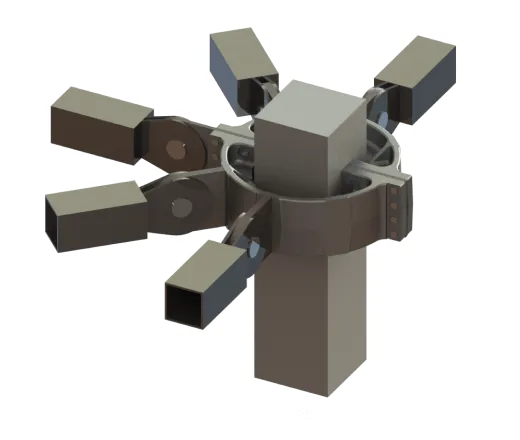Back in December of 2009, Jeff Stephenson of Stephenson Engineering called our office and asked us if we could join him for a meeting with John Gillanders and Peter Kurkjian of Sweeny &Co. Architects to discuss the Queen Richmond Centre West. When they showed us the concept they had developed to suspend a new 11-story reinforced concrete building above two existing heritage structures on a lot owned by Allied Properties REIT, we were duly impressed. It wasn’t long before we were engaged to solve their engineering and constructability conundrum – how to join eight independent, 1-metre diameter, 50-mm thick, concrete filled steel pipes at one point, 30-odd feet in the air, through which over 80-Meganewtons (nearly 18-million pounds) of force had to be transmitted. Oh, and it had to look… elegant. Lucky for them, elegance and strength go hand-in-hand at CAST CONNEX, and so we were able to engineer and supply three identical cast nodes weighing nearly 35,000 lbs each to integrate seamlessly with their 70-foot tall, architecturally exposed structural steel “delta frames”.
Composite Cast Steel Nodes Suspend 11-Story Office Building above Two Heritage Structures


Subscribe to Mailing List
Technical Resource Library
Get Access
By creating an account, you will be able to download Specification Guidelines, 2D & 3D CAD Files, Installation Guides, and more.

